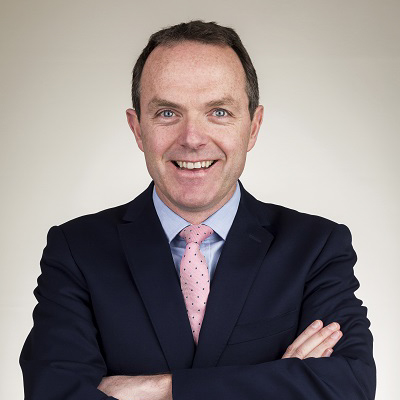Incredibly spacious large five bedroom detached family home perched on a large well maintained site in the peaceful rural area of Lurgan in Ballygawley.
This is a unique bespoke two storey five -bedroom family owned home which has been beautifully designed to allow maximum natural light into all of the rooms.
With three bedrooms ensuite and all of the bedrooms spacious large areas with excellent built-in wardrobes, two living rooms and a generous kitchen/dining room complete with a separate utility room, this really is the ideal family home as it stands on a generous grass-lawned site. There is a separate Steeltech shed in the rear garden and the property is heated by oil-fired central heating to wall-mounted radiators and has PVC double glazed windows and doors throughout. Doors, skirtings & architraves at ground floor level are solid oak.
The property has access to mains water and has a septic tank on site.
Location
This property is set in a beautiful peaceful rural setting only minutes away from Ballygawley and Ballintogher and 13 km from Sligo Town. It sits on a generous site and there is a sprinkling of other large detached one-off houses in this area.
Ballisodare Collooney are only a short drive away. Amenities in the area include three primary schools, a secondary school, creche, village shop/post office, supermarkets in Collooney and Ballisodare. The Sligo Way, Union Wood, Slish Wood, Dooney Rock Lough Lumman are close by. The Wild Atlantic Way some of Sligo’s beaches including Dunmoran, Rosses Point Strandhill are all a short drive away.
Size
277.12 sqm - 2983 sqft
Entrance Porch
3.00m x 3.15m (9.84ft x 10.33ft)
Finished with tiled flooring and opens through glazed doors to the hallway.
Entrance Hall
4.00m x 4.40m (13.12ft x 14.44ft)
Finished with solid wood oak flooring and has a central staircase rising to the open balcony first floor. There is a storage cupboard under the stairs. Carpeted stairs to first floor.
Sitting Room
6.80m x 4.50m (22.31ft x 14.76ft)
Finished with solid oak wood flooring. Has windows on two gables, four windows in total, and has an open fireplace with a tile, cast iron and wood surround fireplace.
Kitchen/Dining Room
This is an open plan room which has fully tiled flooring throughout, a solid wood fitted kitchen complete with integrated fridge/freezer, oven, hob, dishwasher, and it also comes with a centre island unit. The island unit also has a breakfast bar counter.
The dining area has glazed patio doors opening out to the side. This room opens to the utility room and also opens through French doors to the Family Room. 32sqm (344.44sqft)
Family Room
4.30m x 3.90m (14.11ft x 12.80ft)
Finished with solid wood flooring, open fireplace with tile, cast iron and wood surround fireplace, and this has a double window to the front.
There is also access directly to the sitting room from the hallway.
Utility Room
3.30m x 2.40m (10.83ft x 7.87ft)
Extensive built-in units, fully plumbed for the washing machine and also houses the back-up fridge/freezer. Fully tiled floor and access out to the back yard.
Downstairs Bedroom
3.70m x 3.70m (12.14ft x 12.14ft)
Finished with laminate wood flooring. Generous bedroom with an en-suite off.
En-Suite 1
1.80m x 2.50m (5.91ft x 8.20ft)
Finished with fully tiled floors, fully tiled walls and includes toilet, wash hand basin and corner shower.
Guest WC
2.00m x 1.70m (6.56ft x 5.58ft)
Finished with tiled flooring, tiled walls and includes toilet and wash hand basin.
Landing
4.00m x 4.50m (13.12ft x 14.76ft)
Hot press off. 12.28sqm (132.28sqft)
Bedroom 1
4.00m x 3.90m (13.12ft x 12.80ft)
Finished with carpet flooring. Excellent wall-to-wall built-in wardrobes. There are three windows, including a Velux window into this bedroom, throwing tons of light into the room. En-suite off.
En-Suite 2
1.50m x 2.00m (4.92ft x 6.56ft)
Finished with tiled flooring, tiled walls and includes toilet, wash hand basin and corner shower complete with pumped shower fitted.
Bathroom
2.40m x 2.60m (7.87ft x 8.53ft)
Finished with fully tiled floors, fully tiled walls and includes toilet, wash hand basin and bath with an electric shower fitted over the bath. It comes with glazed fold-back shower door to the side of the bath.
Multi-purpose Room
3.00m x 2.00m (9.84ft x 6.56ft)
It has a porthole window to the front. Currently used as a storeroom, however it may double up as a home office, etc.
Bedroom 2
3.20m x 3.80m (10.50ft x 12.47ft)
Finished with carpet flooring, excellent built-in wardrobes complete with study desk. En-suite off.
En-Suite 3
1.90m x 2.00m (6.23ft x 6.56ft)
Finished with tiled flooring, tiled walls and includes toilet, wash hand basin and corner shower with a pumped shower fitted.
Bedroom 3
6.20m x 4.10m (20.34ft x 13.45ft)
Finished with carpet flooring, built-in wardrobes complete with study desk. This room has a Velux window facing south and a gable window on the opposite side. Spacious large bedroom.
Bedroom 4
3.90m x 6.20m (12.80ft x 20.34ft)
Spacious bedroom with carpet flooring and a window at the front and a Velux window to the side. This is a dormer style bedroom.
Garden
The property stands on c 0.96 of an acre of mature lawns planting.
Directions: Leaving Sligo, at the Carraroe roundabout, take the first exit then turn left on the R287 (signposted Dromahair, take the second right (signposted Ballygawley), continue for c 8.5 km, turn left onto the L12021 continue for 1.3 km. The property is located on the left hand side. Eircode F91 D9R3
